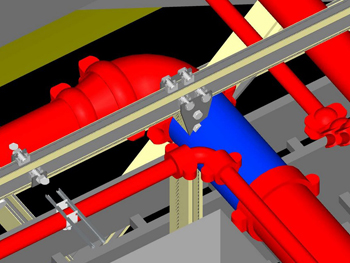BIM/VDC
 Shambaugh Fire Protection participates in the complete building information modeling (BIM) / virtual design and construction (VDC) process, providing quality designs and helping find solutions to installation challenges. Typically, the General Contractor leads the process, and as a specialty fire protection contractor, Shambaugh participates as a member of the team.
Shambaugh Fire Protection participates in the complete building information modeling (BIM) / virtual design and construction (VDC) process, providing quality designs and helping find solutions to installation challenges. Typically, the General Contractor leads the process, and as a specialty fire protection contractor, Shambaugh participates as a member of the team.
During the design phase, our team will create a detailed coordinated model, and, as the project progresses, we’ll plan and track work. BIM and VDC promote quality in the project which can improve coordination and communication within the team, reduce the number of field changes, and streamline installation.
Based on project requirements, our team can use any of several available platforms that integrate building construction documentation, model coordination, and project tracking. Our platform expertise includes AutoCAD and Revit to produce 3D models and Autodesk Navisworks for 3D BIM coordination and clash detection.
Advantages of BIM
- Improve collaboration and communication between design, engineering, and field teams
- Avoid field conflicts and clashes
- Accelerate project schedules
- Increase productivity
- Minimize rework and change orders
- Increase opportunities for prefabrication
- Identify and resolve constructability issues
- Leverage models and data to support facility management teams after construction