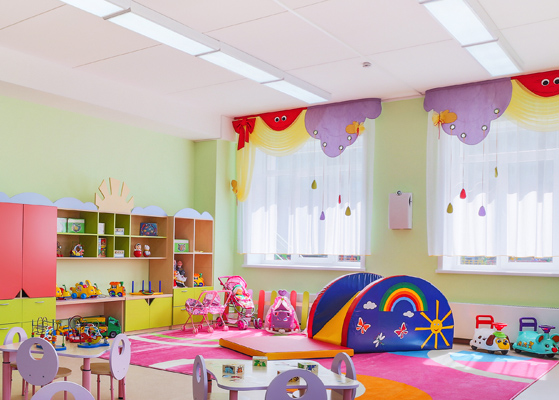Value Delivered
Shambaugh & Son designed HVAC systems to exceed the ASHREA 90.1 minimum standards for energy efficiency by over 10%. The use of lighting controls systems that included daylight harvesting techniques added to the overall energy efficiency of the building. Utility consumption was monitored for the first 2-years of the school’s operation and HSE’s new junior high proved to be the most energy efficient school in their system, using 40% less gas and electricity than their second most efficient building. As a final confirmation of the new building’s energy efficiency, Shambaugh & Son procured Energy Star certification for the school.
Client Objectives
The fast-growing Hamilton Southeastern (HSE) school district recognized the need for a new, 1,110 student 7th & 8th Grade Junior High facility. With the ever shrinking school budgets, HSE was looking for a best value approach to the design as well as low operational costs. The school was looking for the lowest possible utility bills as well as systems that were maintainable by their reduced maintenance staff.
Scope of Services
HSE’s new junior high school is conditioned by multiple central air handling units that serve the various wings of the building. Each zone/room is then individually controlled by a ducted terminal box. Central mechanical spaces house air cooled chillers and high efficiency boilers to provide heating and cooling water to the AHU’s and terminal boxes. Electrical power and lighting were designed and installed including main electrical feeds and gear, an emergency generator, and sophisticated lighting controls. Shambaugh & Son’s Systems division provided all of the low voltage infrastructure and devices for the school’s networking, television and broadcasting, CCTV, intercom, classroom multimedia capabilities, and central clock systems. Additionally, Shambaugh & Son installed the theatrical sound and lighting systems.
Solutions
While maintaining the best value approach, Shambaugh & Son selected the highest efficiency and most user-friendly equipment and systems available. The equipment layout within the centrally located mechanical rooms was purposefully designed to provide for ease of access and maintenance during school hours. Congested ceiling spaces were computer modelled in 3D to eliminate conflicts ahead of the installation and, more importantly, to ensure the future accessibility of all valves, junction boxes, and devices. Variable speed drives were used on all air handling and pumping equipment. Adjustable occupancy schedules were integral to the control system to capitalize on off-hours setbacks, as well as ensure the building would be at the required temperature during all occupied hours. Lighting systems utilized occupancy sensors as well as daylight harvesting controls that detect when enough natural light is present to help to reduce the amount of electrical lighting needed.
