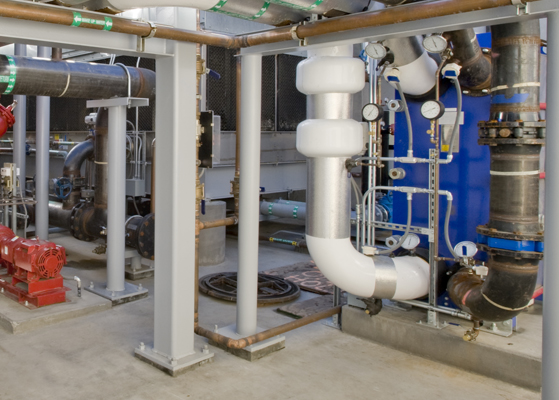Value Delivered
In addition to mechanical, HVAC, BAS, and BIM services, Shambaugh delivered $9,000,000 of value-engineering services to the client.
Client Objectives
Saint Joseph Regional Medical Center required a new, state-of-the-art critical care facility in Mishawaka, Indiana. The seven-story, 630,000-square-foot healthcare facility included 254 patient rooms, 16 surgery centers, an ICU, an emer- gency room, and a birthing center.
Scope of Services
Shambaugh's scope of work included:
- Six chillers at 3,000 total tons
- Three steam boilers at 2,100 total HP
- 11 air handlers at 559,500 total CFM
- Over 25 miles of mechanical utility piping
- Building automation systems (BAS)
- BIM (building information modeling) 3D modeling
Client Background
Saint Joseph Regional Medical Center (SJRMC) is a not-for-profit, multi-hospital health system serving north central Indiana.
