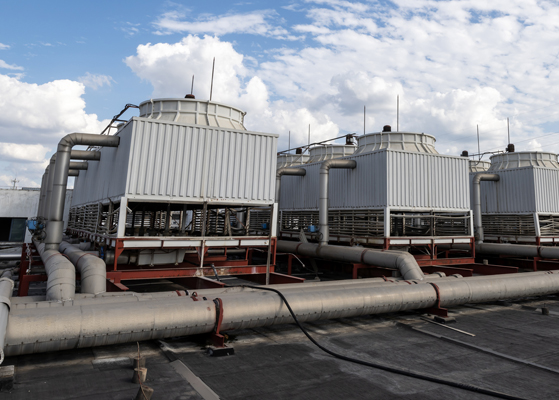Value Delivered
Shambaugh performed both the design and construction of the mechanical, electrical, fire protection, and temperature controls system for this building which achieved LEED Gold Certification.
Client Objectives
The client required approximately a 170,000-square-foot core and shell office space. The building consists of four levels of leasable space and one level below grade.
Scope of Services
Shambaugh was selected as the single-source Design-Build MEP contractor for the St. Joseph Medical office building in Mishawaka, Indiana. Work included:
- Five new rooftop air handling units producing a total of 146,000 cfm
- State-of-the-art ATC system with Direct Digital Controls utilizing LonWorks
- Demand control ventilation
- 159 Variable air volume boxes
- Innovative design for water savings
- Occupancy lighting controls
- New 3,300 kVA service to building
