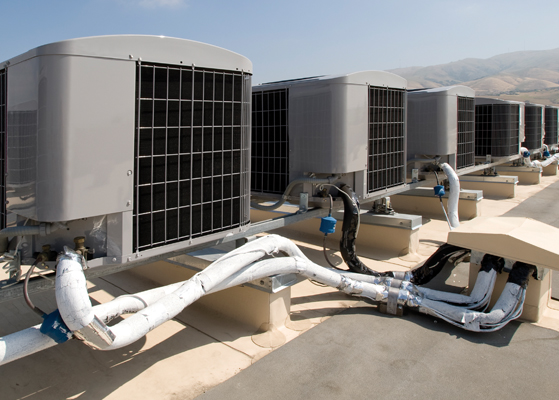Client Objectives
Clarian Arnett Hospital (a 300,000-square-foot, seven-story building) required a new 152-bed healthcare facility featuring a 24-hour emergency department, surgical services, pharmacy, outpatient services including laboratory, radiology/mammography, catherization and ultrasound, as well as maternity services and family birthing suite.
Scope of Services
For this project, among other key components, Shambaugh installed:
- Four complete plumbing systems, including storm systems, sanitary waste and vents, acid waste and vents, domestic hot and cold water, medical gas systems
- Two steam boilers at 23,432 mbh each
- Two water-cooled chillers at 1100 tons each
- Two 3,300 gpm cooling towers
- Thirteen air handling units producing a total of over 500,000 cubic feet per minute
- Over 600 variable air volume boxes with terminal hot water reheat
- Automatic Temperature Control System
