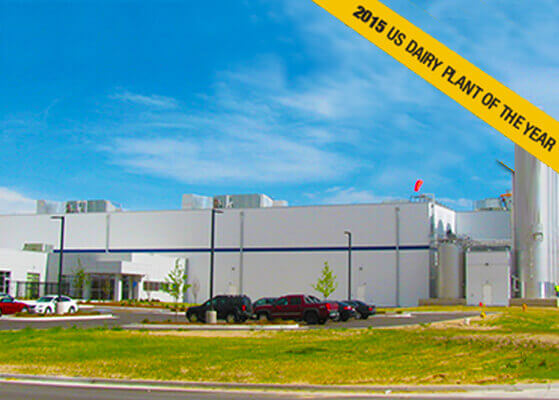Value Delivered
Shambaugh was chosen by the Kroger Company to be the Design-Build contractor for this facility in Denver, Colorado.
Client Objectives
Kroger needed to build a facility with over 200,000-square-feet that includes process, storage, refrigerated, and employee welfare spaces. This facility would be a Center of Excellence for Kroger Manufacturing and serve local and national Kroger marketing areas.
Scope of Services
Shambaugh provided preconstruction Design-Build and value engineering, as well as complete construction commissioning for the single-source combination mechanical, electrical, fire protection and building automation systems.
Along with extensive prefabrication services, Shambaugh also provided the 3D BIM team and employed several elements of new construction technology.
Shambaugh was also responsible for:
- HTST and UHT processing and filling
- In-plant multiple size container manufacturing
- Automated product storage and retrieval system
- Utilization of energy efficient power sources meeting local utility provider rebate standards
- A primary metered service with distribution to unit substations located within the building
Client Background
The 8-acre parcel of land is located adjacent to the refrigerated warehouse currently utilized for Kroger area distribution. This facility focused on utilizing UHT, ESL, and enhanced fresh fill technology.
